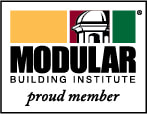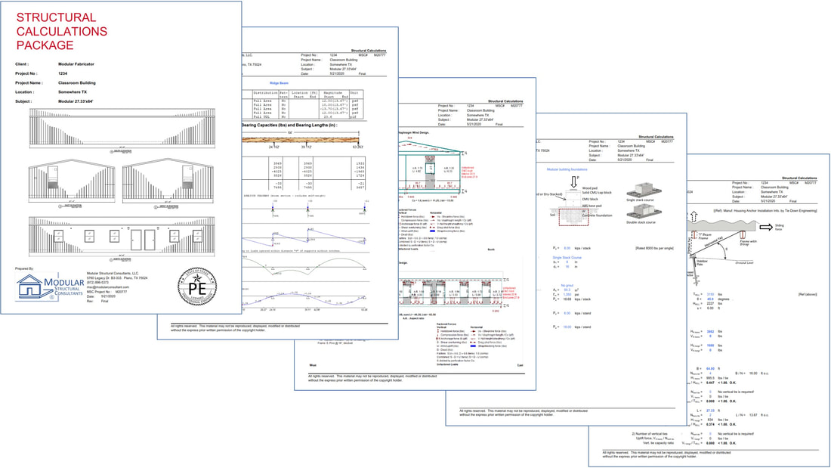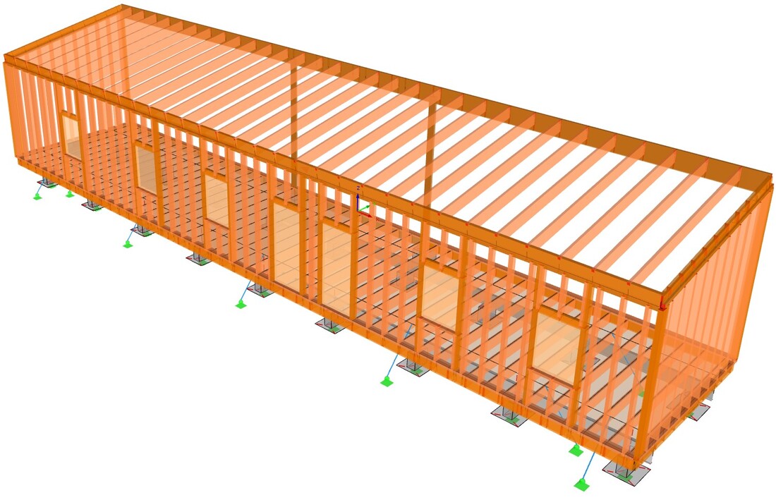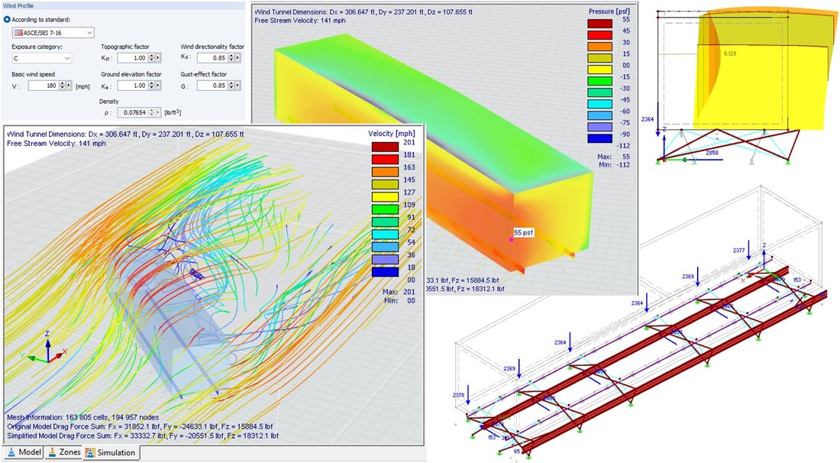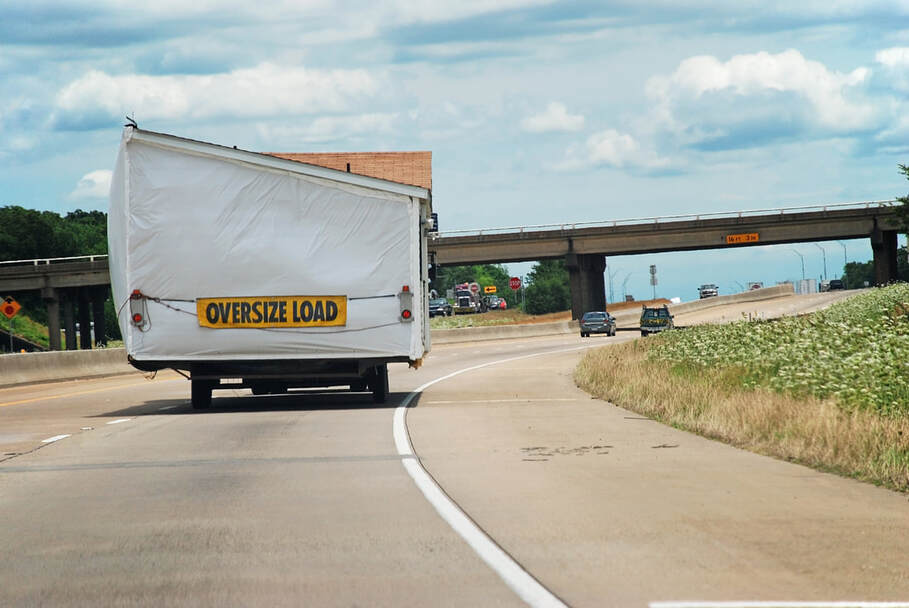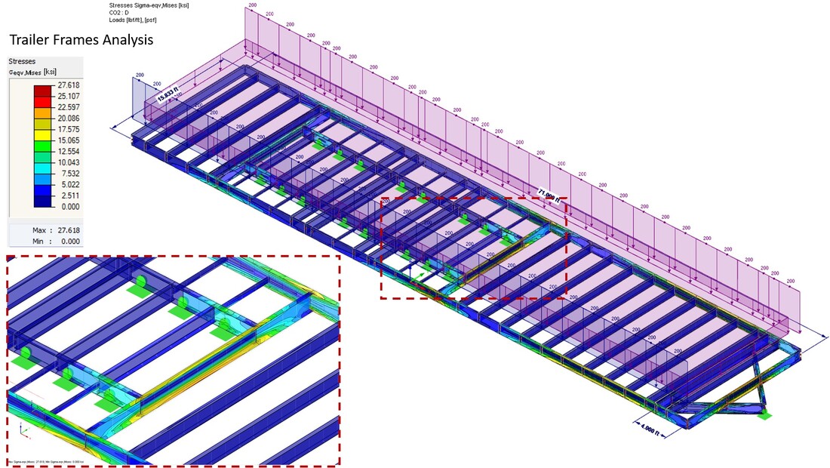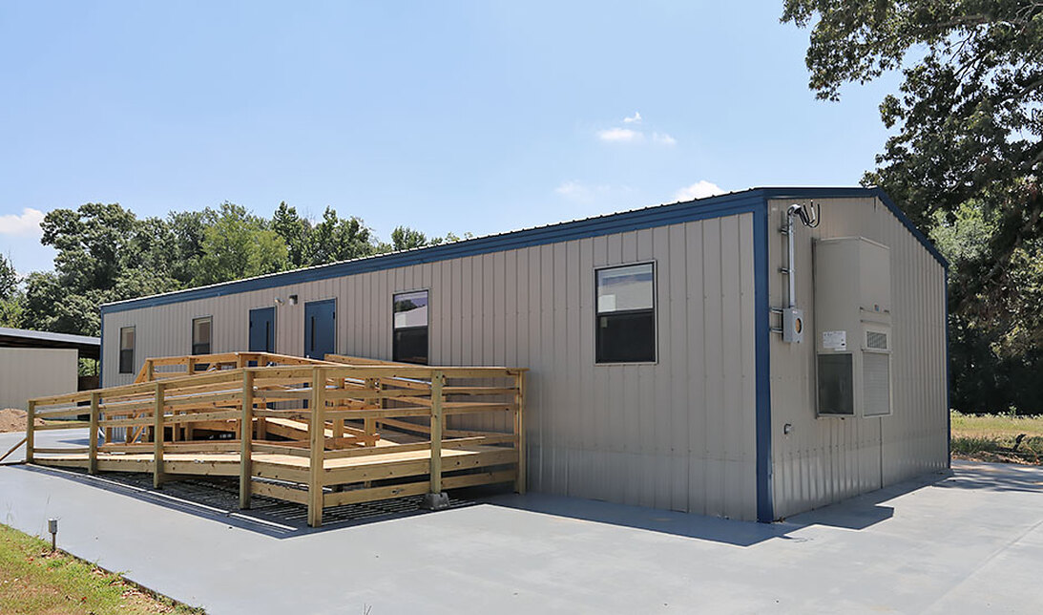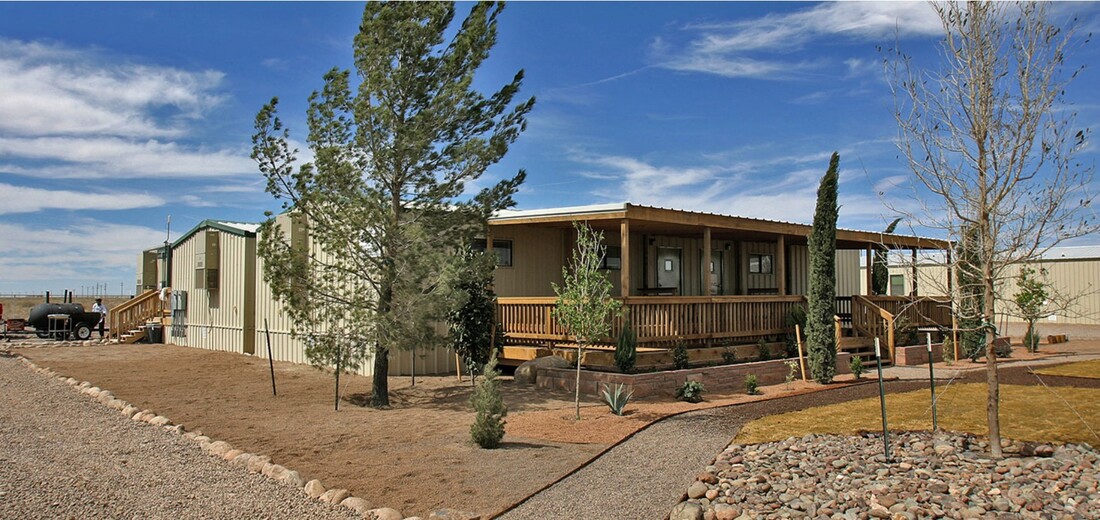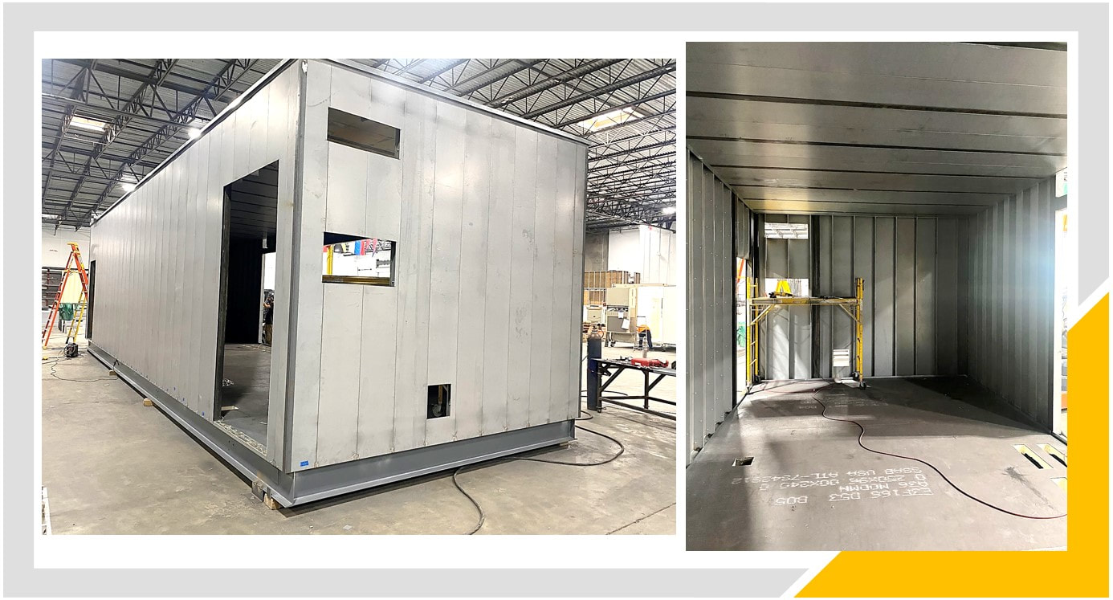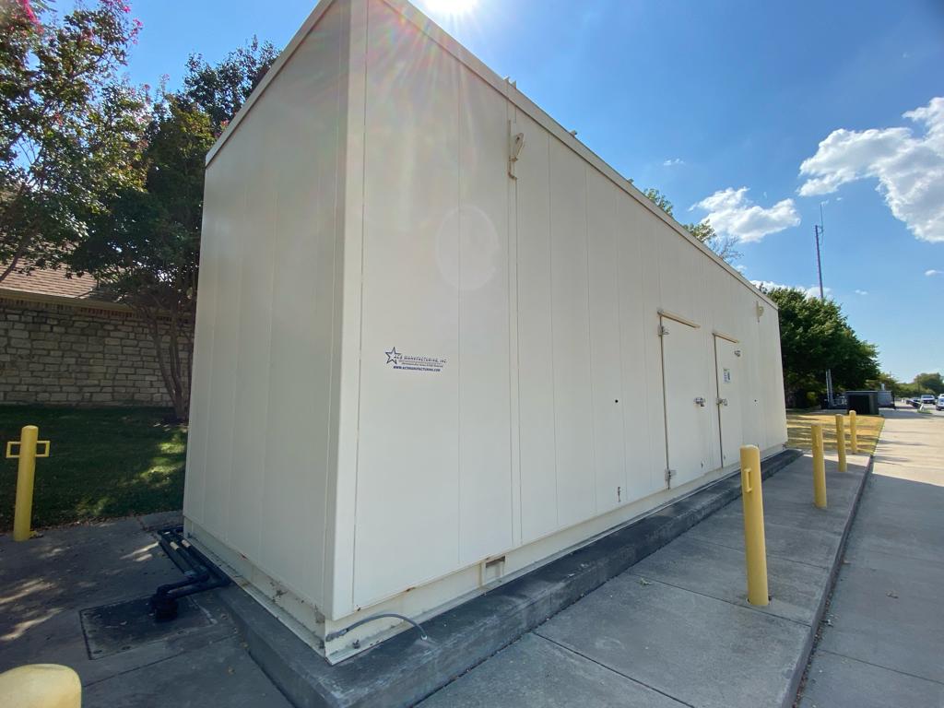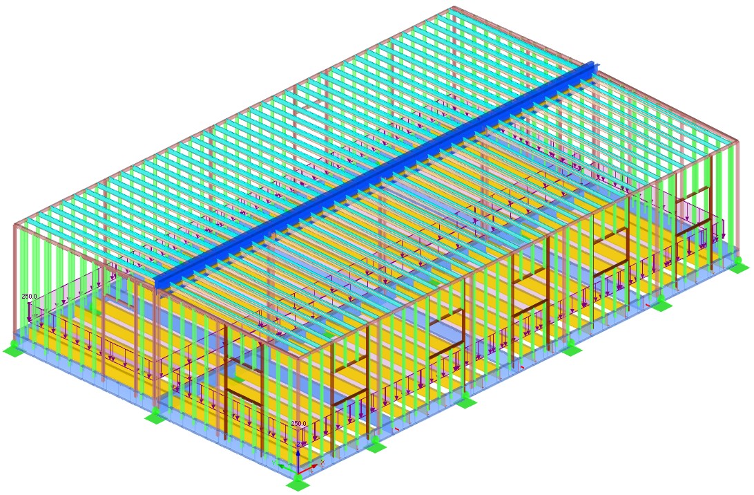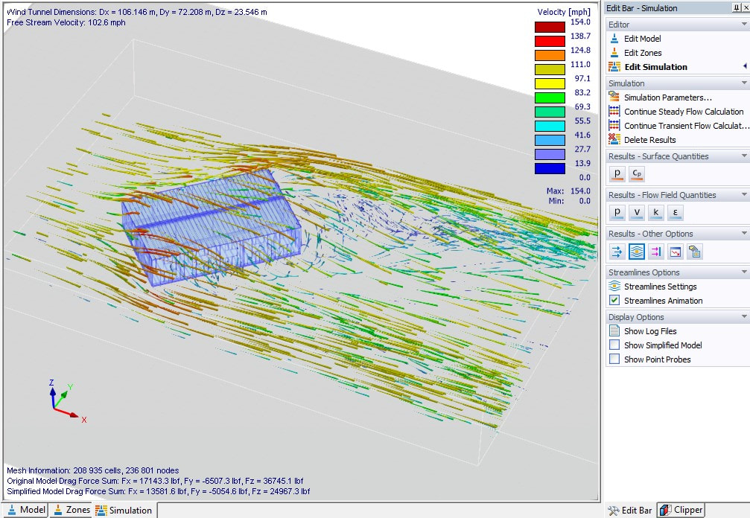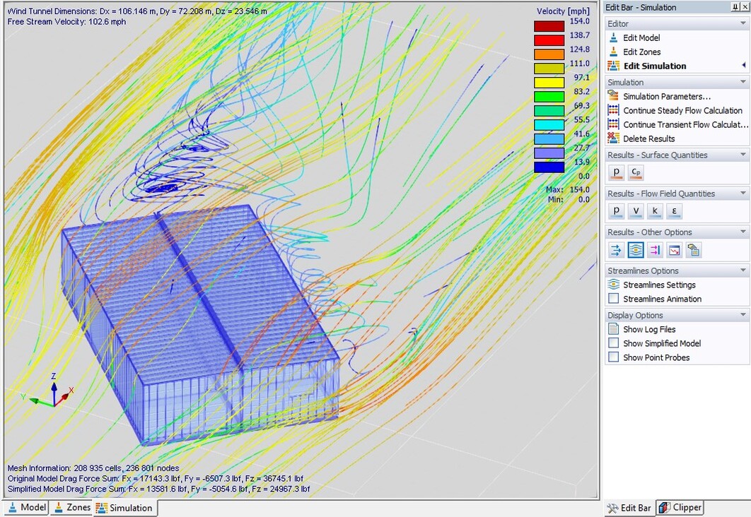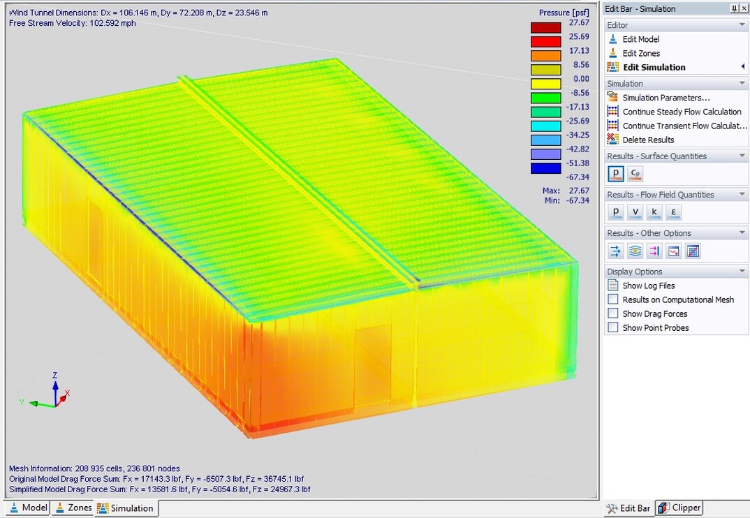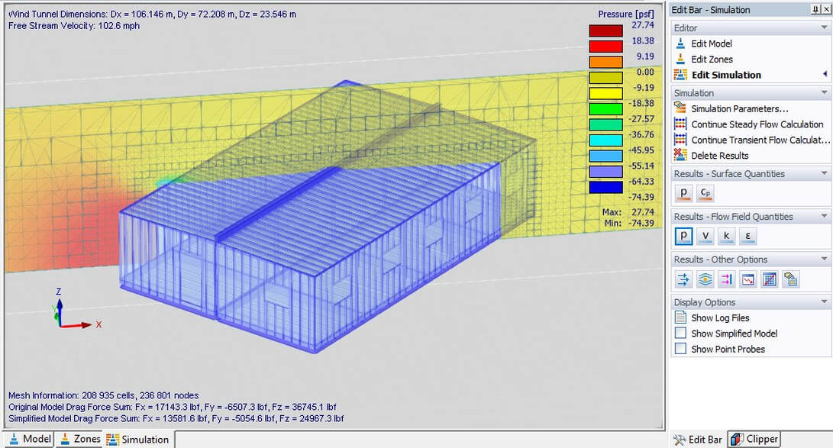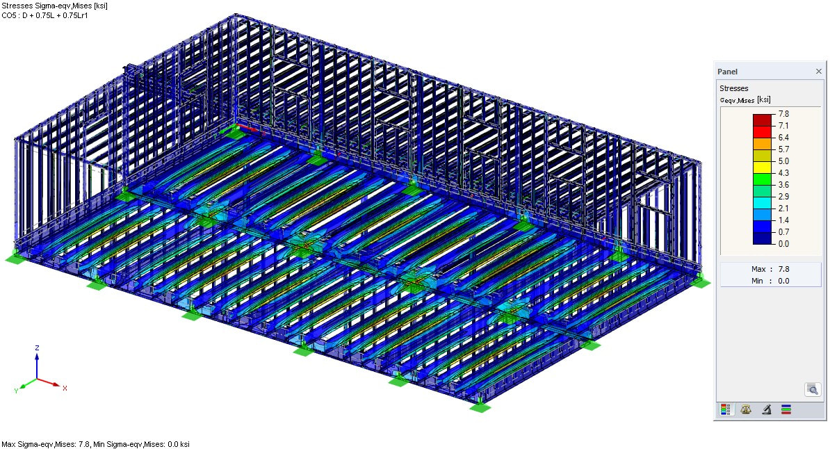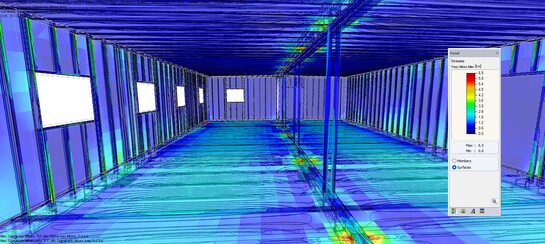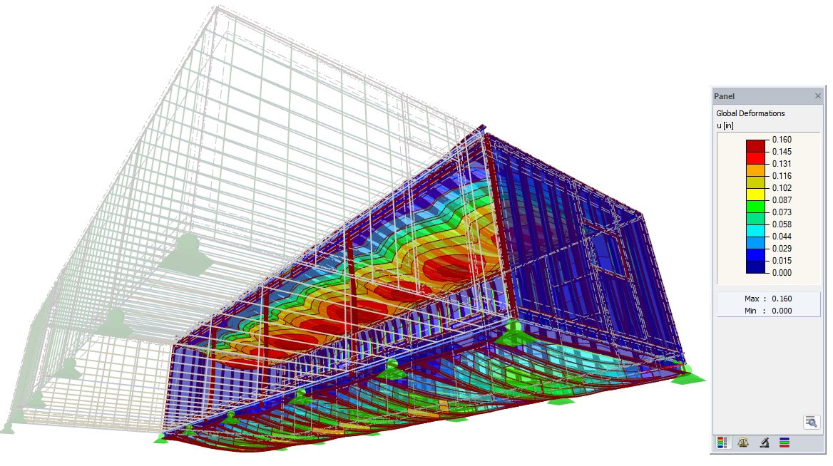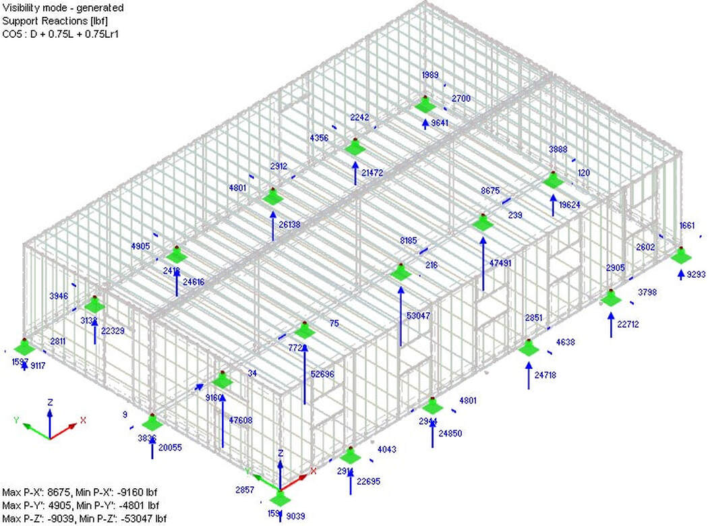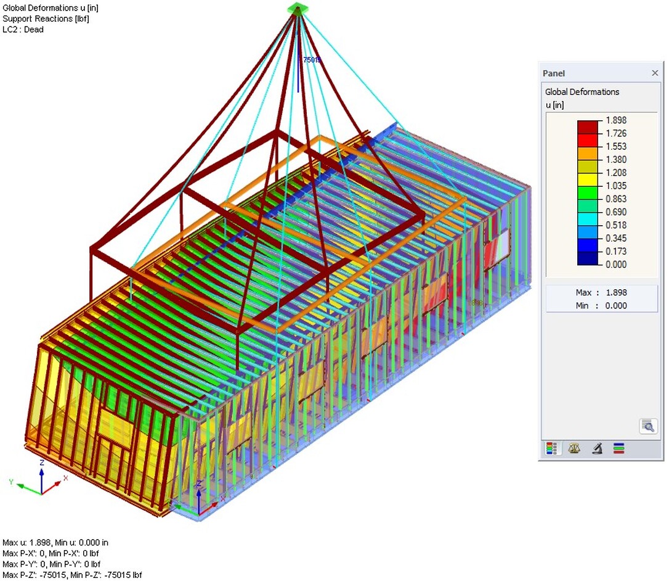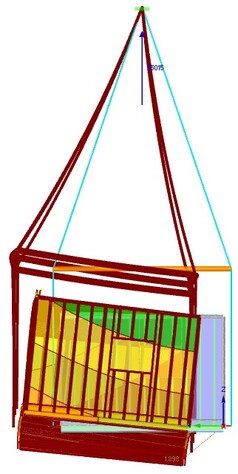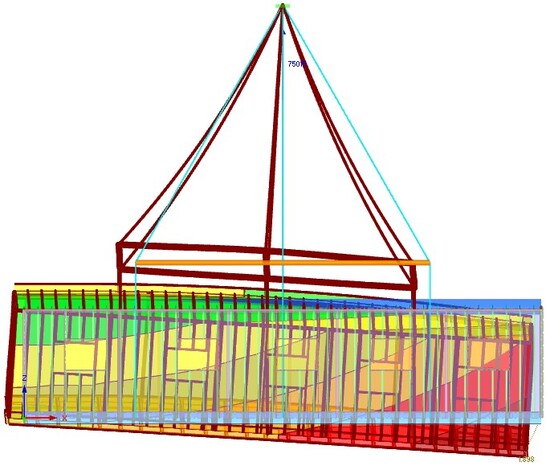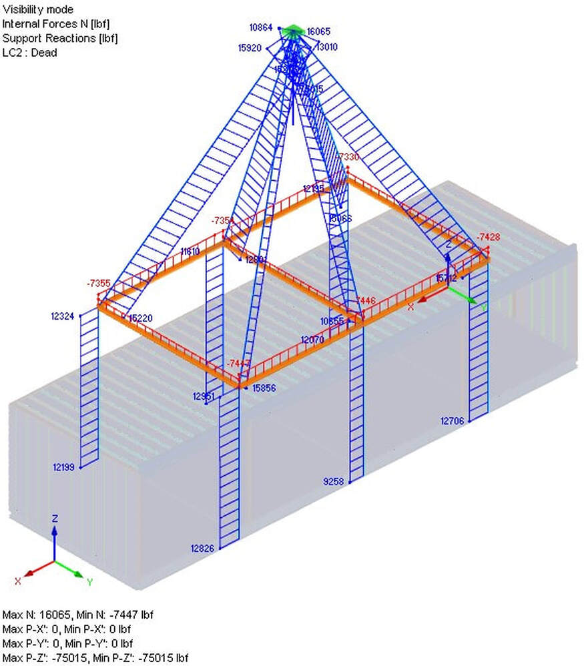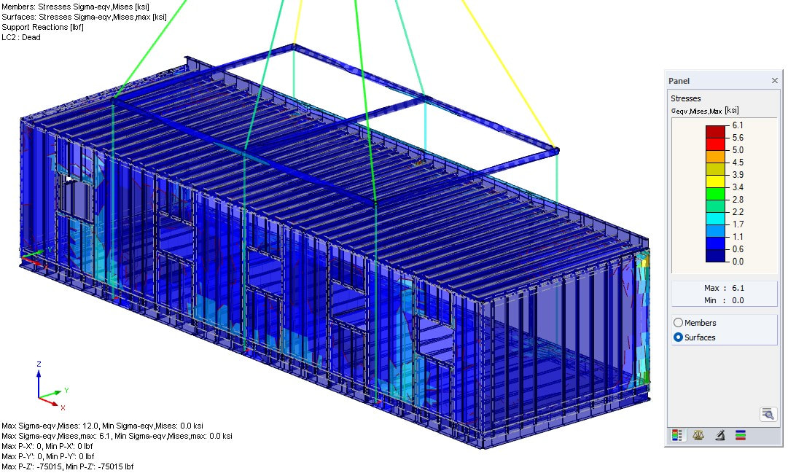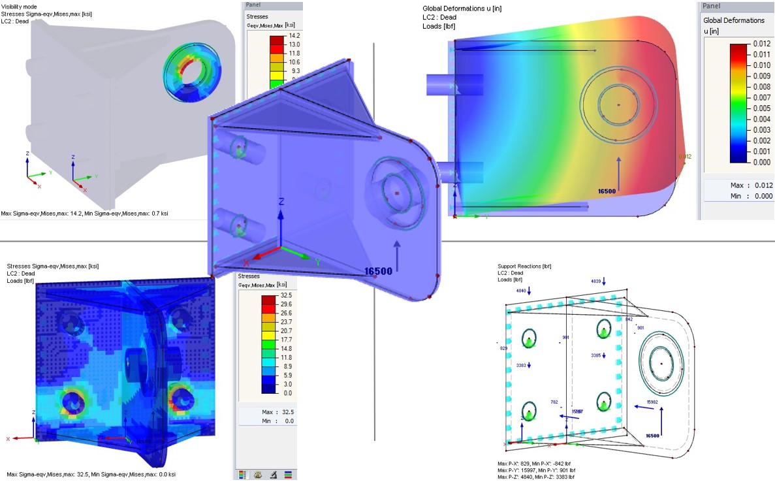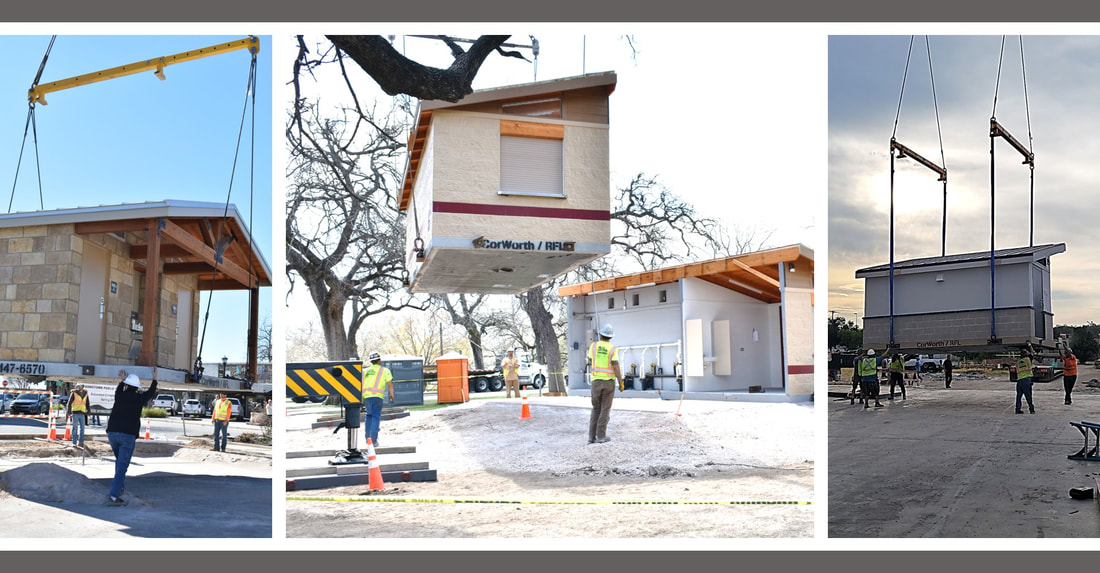MODULAR STRUCTURAL CONSULTANTS, LLC (MSC)
Modular building design specialist.
Our firm is based in Plano, Texas. (TX Firm #F-15892) We specialize in designing modular structures, including modular buildings, metal panel buildings, shipping container buildings, shade structures, seismic/wind anchorage system, tension fabric buildings and many more. We provide structural engineering services for modular industry. Our engineering services include providing structural consultation, design documents engineering certification and structural calculations for building permits.
Modular building design specialist.
Our firm is based in Plano, Texas. (TX Firm #F-15892) We specialize in designing modular structures, including modular buildings, metal panel buildings, shipping container buildings, shade structures, seismic/wind anchorage system, tension fabric buildings and many more. We provide structural engineering services for modular industry. Our engineering services include providing structural consultation, design documents engineering certification and structural calculations for building permits.
Our Engineering Service Benefits
- Specialize in modular structural design.
- One-stop source of engineering certification for projects.
- Reliable service, fast project turnaround time and exceptional engineering reports.
MODULAR BUILDINGS
We have developed significant expertise in designing modular building structural systems. We are proficient with the structural engineering provisions of the International Building Code, including generating building design loads: dead, live, snow, wind and seismic per ASCE 7. We design roof rafter, wall, and floor joist with sawn dimension lumbers per NDS, US wood structure design code. We do glulam beam design, LVL members design, ridge beam design per APA plywood design specification Supplement 5 Design and Fabrication of All-Plywood. We design conventional as well as specialized foundation systems for modular buildings, including wall footing, spread footing, CMU blocks or steel jack stands with ABS pads and ground anchor tie-down systems.
We use leading edge technology for more accurate, safe and economical design solutions.
We design modular buildings for a wide range of industries including office, restaurant, restroom, church, daycare, healthcare, student housing, storage, senior housing, government facility, clinic, workforce housing, portable classroom, and industrial building. We design one-story modular building, including mono-slope, gable roof, single, double or multiple-unit-wide building, with modules orientated in parallel or perpendicular to roof ridge line.
Industrial Modular Buildings
We design industrial modular buildings made of interlocking metal panel system and steel framings for gas and oil field buildings, analyzer shelters, field laboratories, control buildings, operator shelters, split buildings, switchgear buildings, remote instrument enclosures and generator sets enclosure buildings. Design and analysis per AISC and AISI steel codes. We also perform building lifting analysis, support reactions and foundation designs.
Double wide metal panel building
Digital wind tunnel analysis
Deflection analysis (above). Foundation support reactions analysis (below).
Building Lifting Analysis
Lifting Eye/Lug Analysis.
Other Modular Buildings
We design other type of modular buildings, including modular restrooms, concessions and storage buildings.
Modular Structural Consultants, LLC.
5760 Legacy Dr. Ste B3-333. Plano, TX 75024
[email protected]
Phone: (972) 896-5373
5760 Legacy Dr. Ste B3-333. Plano, TX 75024
[email protected]
Phone: (972) 896-5373

